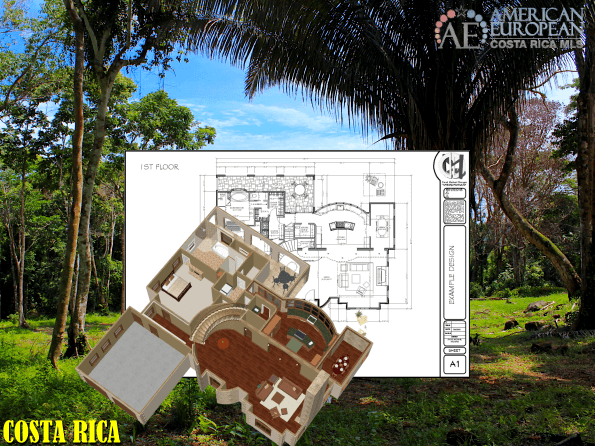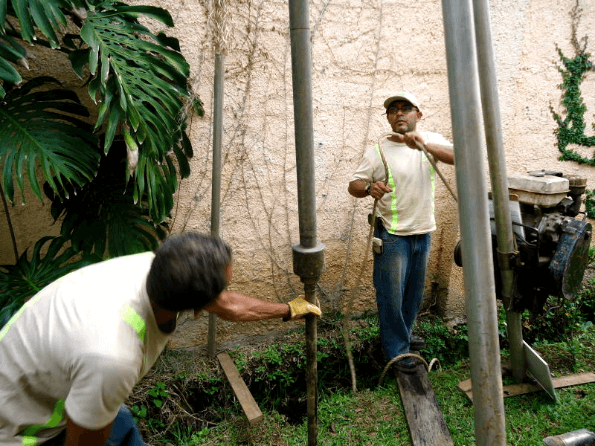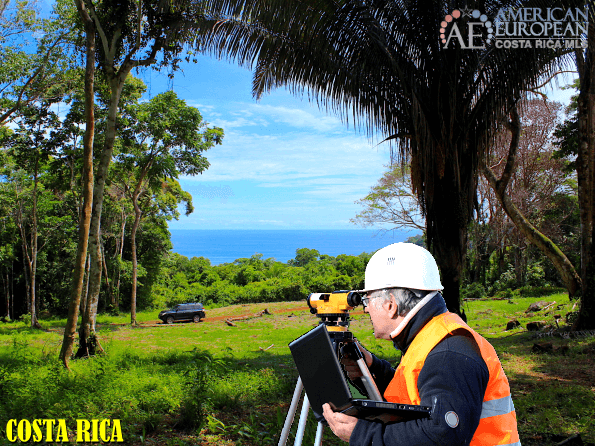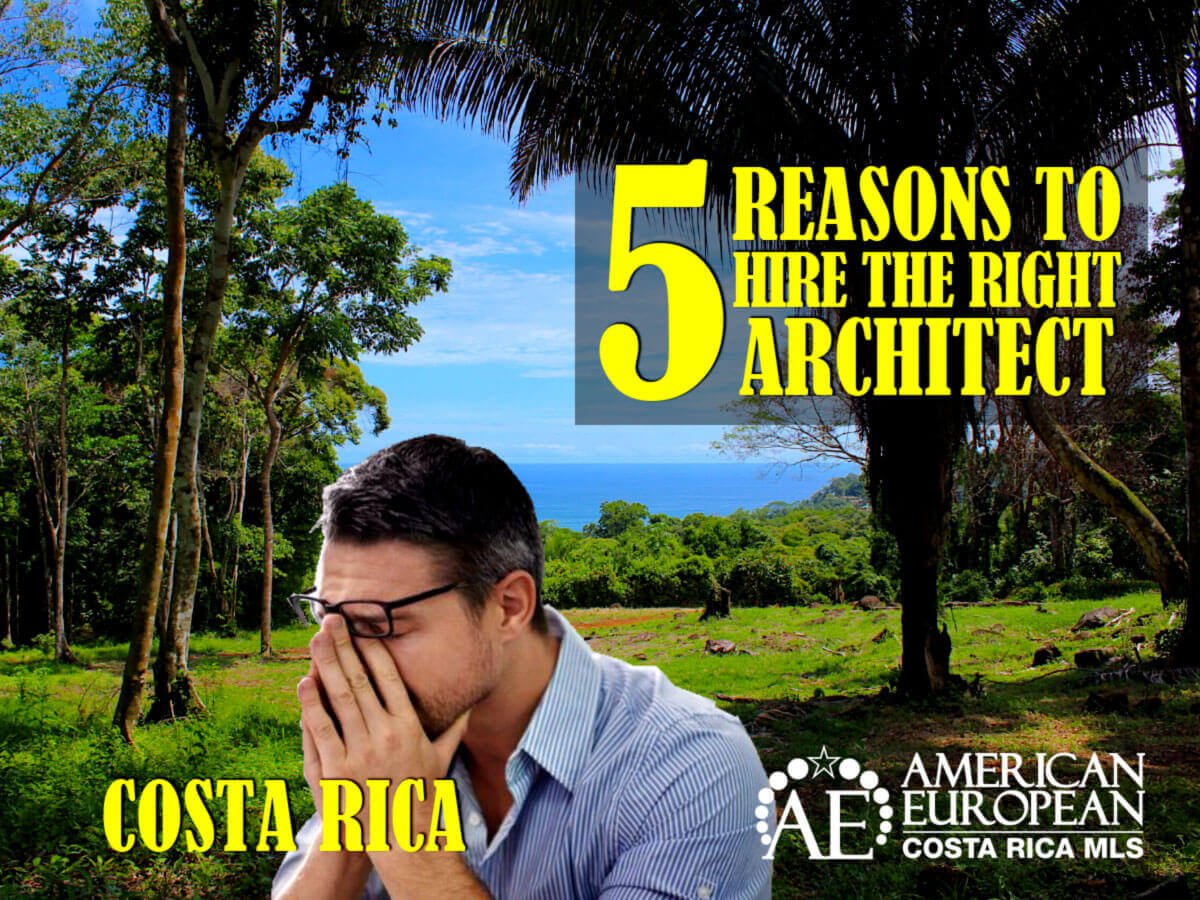Estimated Reading Time: 11 Minutes
Why should you hire the architect and begin the planning process before buying the building lot? The vast majority of our customers don’t even talk to an architect until they want to start building the house.
Hiring an architect before buying the building lot they fell in love with is quite rare. Unfortunately, that can be a huge mistake. This article will explain why you should at least consider hiring an architect before you buy the land to build your future house. I also want to put emphasis on the fact that you should hire the right architect and not just any architect or architecture firm.
My name is Diego Méndez Arce. I am an architect and builder since 2008. During these years I’ve come across many situations where not hiring the right professional at the right time has proven to be a fundamental flaw for a successful outcome. I wrote this article assuming that you already know the country. It’s possible that you visit frequently or may already be living here. Costa Rica attracts you because you like the culture, the weather, and the people. Possibly, you’d be interested in finding the right location to live or spend your vacations.
In many cases, land is bought because it’s cheap, or because it’s close to the family. But often, and too late, you find out that the property has issues.

Here are my top five reasons to hire the right architect before buying the building lot.
1. The Design-Brief match
Before I start, I will explain what a Design-Brief is and why it should happen before your purchase the property and not after.
A design brief is a document requested by the design team that reflects the ultimate purpose of the house to be designed. It is the anchor point of the project, written in black and white, and the first step to a successful outcome.
Do not think of it as just a list of rooms your house will have; it is something entirely different. This document should answer issues like:
- Who we are
- Description of our life-philosophy
- What will we use this home for
- Description of our lifestyle
- Do we love to have friends and family come over all the time?
- How often do we have guests spend the night?
- Do we work from home a lot?
- What is the minimum life span we expect from the project?
- Do we have any specific intentions or requirements for the family home?
In doing so, you will have more clarity about your choices and expectations of your home and the ideal location for that house. Once this is ready, you can complement the design brief with a list of desired rooms.
Why does it come before buying the building lot? Well, because the property should be a part of the plan and not the first constrain that drives your plan. The property should be something that can support your Design-Brief because this document reflects the ultimate essence of what the house should be. The property should answer to it and match its requirements and not the other way around. An architect is the best-suited professional to interpret your Design-Brief and make sure that your property is a match for it.

2. Build a Realtor-Lawyer-Architect Team
I am not going to get into the legal part of buying a property. I will leave that to the lawyers and the real estate professionals. Nonetheless, as an architect, there are a few legal issues that can influence the options you have to construct, as well as the design of your dream house. There are many aspects that will restrict what you can actually build on a property such as the setback lines from national roads, railroads, rivers, oil pipes, powerlines, forest reserves, etc.
Then there are other questions the right architect will ask:
- Is it titled or concession property?
- What are the zoning regulations for the property?
- Is the property easily accessible from the public road?
- What are the roads that lead to the property like?
- What types of trucks can access the property?
Something as simple as the turning radius on the access road to the project might have a significant impact on your budget. It might even constrain the materials and the design you can build.
Issues
Many clients come to our office with recently purchased properties that have lots of issues. Nonetheless, when they come from a reliable realtor and lawyer, we rarely find issues. You should always find professional help from a seasoned realtor and lawyer when you start scouting for options. Your architect should communicate with the realtor and the lawyer from the beginning to make sure that they’re all on the same page.
A Smooth Process
As your realtor looks for options, the architect should input the interpretation of your Design-Brief to make sure that the options that are presented to you, do match your Design-Brief indeed. This, in turn, will oblige you to due diligence before buying the building lot. It makes the whole process of finding the right property smoother and more efficient. I’m sure that you don’t want to pay your architect to visit a bunch of locations that are not what you need or want.
Now you will have a natural situation in which the architect will quickly detect realtors who really listen to your needs and requirements. Building a professional team to veto your options will save you time and future headaches.

3. Budget Estimate
Even if you have deep pockets, I’m sure you want to have some certainty, before buying the building lot, about how much should you spend on the property and the house altogether. The only way to know this is to get a realistic estimate on the building, depending on the location of the property. The construction costs will vary regardless of the finishes, construction systems, and design. You should talk to your architect about how much you’re willing to spend on the house first. He/she can give you feedback on whether a specific location will increase or decrease your construction costs.
If your architect can’t give you an estimate because the conditions are variable (this is true in almost every case), this is already a bad sign. Architects that can’t give you an estimate probably lack the construction knowledge to foresee the impact of a design and location on the budget.
Architect’s fees
In many cases, the architect’s professional fees are a percentage based on that estimate. According to CFIA, the professional license-issuing body for architects and engineers, professional fees should be calculated as a percentage of the budget estimate. This method can work at times but can also be prone to overpricing or underpricing. Some will even go as far as to “adjust” the budget to make it match their desired honorary fees regardless of whether that budget makes sense or not. Others might even reduce it to lower their fees (proportional to the budget) to seduce you into hiring them, even when they know that there is no way you could build it for that estimate.
So, getting an estimate is not enough, make sure your estimate comes from a reliable source.
Also, there are two specific things an experienced architect will request, before buying the building lot, to substantially increase the accuracy of an estimate: soil tests and a topo survey.

4. Soil Tests
Costa Rica is a seismic and rainy country. There are earthquakes all the time; most are too subtle to notice. The important thing is that they will put a lot of stress on your building foundations.
Rainwater will saturate the soil and change its mechanical and structural properties. A septic system (if needed) will perform differently depending on the season. Make sure you get a reliable Laboratory to test the soil before you buy the property; the results will give your design team enough information to foresee budget implications on special foundations and septic systems.
Foundation design changes can run in the tenths of thousands of dollars range, specifically when performed within or close to the groundbreaking stage. If your architect does not request soil boring tests, chances are his estimate could be off.
When you hire the right architect, soil boring tests should be requested at the right time, before buying the building lot. Once your realtor and the architect have narrowed down your options to just a few properties, your architect should request a soil boring test on at least one of them. The results of this test can be easily interpreted by an architect.

5. Topo Survey
The right architect will also request an appropriate topo survey before buying the building lot. A detailed survey will give your design-build team enough tri-dimensional data to calculate the soil cut and fill volumes. These are extremely important if the soil test suggests you’ll have to replace the bad soil with a new one to withstand the weight of the house and its foundations. All of this can have a considerable impact on your budget.
This will also provide your architect with a realistic understanding of how water will run through the property. Have you ever wondered how will the water runoffs change during the rainy season in one of the rainiest places on the planet? How could your future house affect the water runoffs? Will it go to the neighbors? Is there space for a septic tank with a proper leach field and how will the rainy season affect its performance? These are some of the questions that need to be answered by an architect before the design.
The Right Instructions
They should also make sure that the official property map (“Plano Catastrado”) matches the actual property and that its boundaries and areas are correct. A good topo-survey will also include plenty of additional details, such as water and power hookup points, trees, roads, light posts, and other relevant land features. For example, if there is a tree on the property, the details should include the size of the canopy towards the four cardinal sides, the position of the trunk, diameter, height, tree species, and, if possible, the root spread. A simple symbol just indicating the existence of a tree is not useful at all. If the survey does not meet the standards of your design-build team, they might ask you to perform a new one.
The Author
My name is Diego Méndez Arce, and I am a Costa Rican architect, I studied at the Costa Rica Institute of Technology and The Technical University of Munich in Germany. I founded ARKAMOS ARCHITECTURE COSTA RICA, a company that designs homes and builds them. We believe that good design has the power to improve people’s lives. We approach design and construction using a highly traceable and precise methodology to make sure that uniquely-crafted residential projects are predictable in terms of scope, quality, time, and budget.
I enjoy sharing my knowledge with those who are foreign to our real estate market. You can check out my blogs with different topics about design and construction in Costa Rica and its architecture. Feel free to email me now at diego@arquitectura.cr.


















